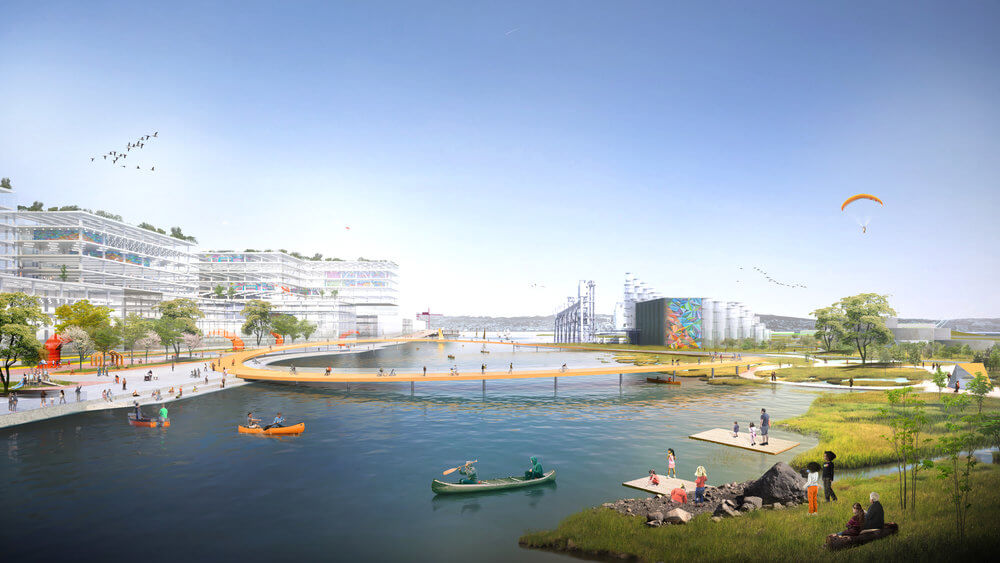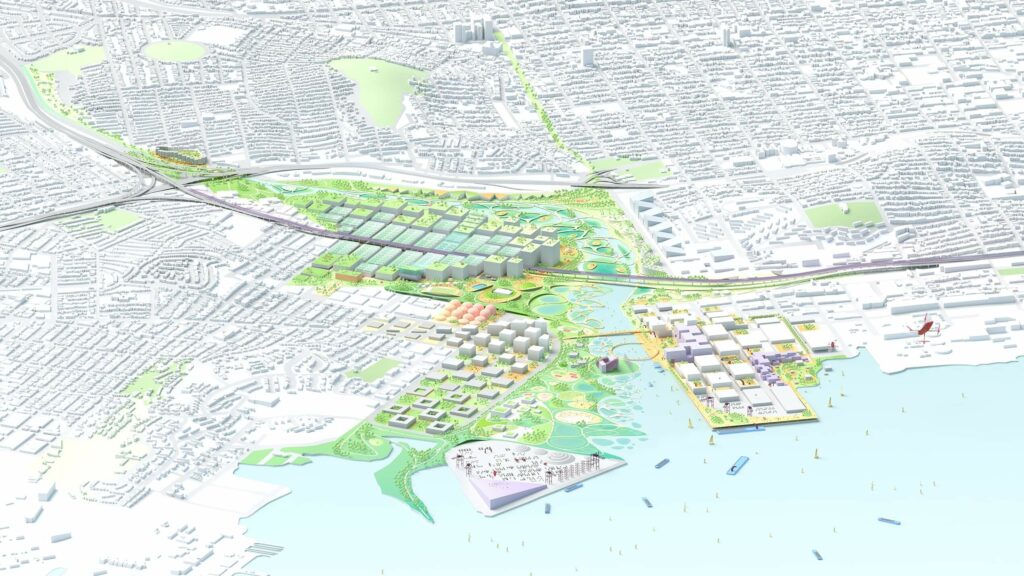The BIG + ONE + Sherwood team has highlighted six potential pilot projects to kickstart the long-term vision for a resilient Islais Hyper-Creek. These include:
- Islais Creek Gateway: At Pier 90, underutilized land can be naturalized into soft shorelines to better handle storm surge, creating a gateway park to Bayview and space for stacked vertical industry and working spaces along the iconic grain silos, kicking off a longer-term naturalization of the creek’s southern edge.
- Living Levee: At the Southeast Plant, natural treatment systems can be piloted along the creek, using wetlands to process waste water, and tying in to a future decking of the plant itself, creating space for much-needed recreation, open space, and education opportunities for the neighborhood.
- River Park: Along Cesar Chavez Boulevard, existing vehicle yards can be consolidated and stacked in a future district facility, creating space for a daylit creek along its historic path and opportunities for living by the water along its banks.
- SF Food District: The San Francisco Produce Market will be modernizing in the future. By incorporating additional functions, it can help kick-off the creation of a future food and clean logistics district in the heart of the basin, where production, storage, selling, and enjoyment of the area’s products come together as a new destination in Bayview.
- Living with Water: Alemany Farmer’s Market sits at a critical pinch point in the creek’s flow. Rethinking the site, we can accommodate space for water, doubling as a park, flanked by a new market and space for housing overhead, with adjacent parcels underneath the freeways doubling as parking and water reservoirs.
- Innovation Cove: At the bay shore, land circling Warm Water Cove can help extend the city’s waterfront network into the southeast, providing a platform for a new innovation dock, local business incubators, research facilities, and experiments in resilient floating architecture form a hub of innovation for the city.
The working group has arrived at these pilots based on their ability to align with various current and planned projects or studies initiated by the City and the Port. This will allow agencies and local organizations to form a planning process around them and be drivers for their future implementation.


 The BIG + ONE + SHERWOOD Team is co-led by Bjarke Ingels Group (BIG), One Architecture & Urbanism (ONE), and Sherwood Design Engineers (Sherwood).
The BIG + ONE + SHERWOOD Team is co-led by Bjarke Ingels Group (BIG), One Architecture & Urbanism (ONE), and Sherwood Design Engineers (Sherwood).